LE PIAGGE TOWN __ Riappropiazione urbana
THE PIAGGE TOWN urban riappropriation
Selfmade_Production_Sustainability
The context in which it is developing the project is the outskirts of Florence consists of large unused spaces or malgestiti. Despite this, the plot has great potential being characterized by a large mass of green and a pond in the center.
The area is located between the river Arno in the south and north of State Street Pistoia, Florence is located to the east, west and the highway a little further along the incinerator with a waste storage facility. It 'was just the state of degradation to dell'intorno to develop the project like a city set in the countryside. In fact, there is enriched by those habits and spaces that had been lost and nobody cared, with new areas of green meadows and forests for recreation or spaces for cultivation.
In addition to integrating with existing around the project wants to connect to the major points of interest through a series of branching paths that stretch out towards the Arno from the nucleus already inhabited. Starting from the main road, the buildings of the project are arranged along two main paths that wind around the center of the lot, the lake, like branches of a tree to sew an urban void.
The district is entirely excluded from vehicular traffic, thus increasing the quality of life and fostering a sustainable and healthy movement within the sector.
The project was designed to evolve over time.
From the spontaneous creation of paths that connect the main attractions of the neighborhood every citizen has the opportunity to complete their homes. In a later stage the community will construct buildings for the district. They provide space for urban gardens in the sole care of the tenants of the same neighborhood and even space devoted to the cultivation for energy production with biomass. Everything is designed for self-sufficiency and economic welfare of the neighborhood.
The coating of buildings is made of special materials recycled, from cardboard and newspapers or even wood scraps of industrial production. Even the street furniture, lighting and the benches, is completely derived from recoveries of industrial chain, allowing the reuse of waste materials such as metal, wood pallets and crates.
The project is designed not only for the specific lot, but the application for the redevelopment of all the slums where he lost touch with the common areas and their surroundings. The aim is to exploit the great spaces of the periphery so as to involve every resident within the life of the neighborhood, increasing the sense of responsibility for the care and maintenance of public spaces, the sense of community together to create something useful all, the quality of life and environmental quality for a sustainable lifestyle and economy, away from the frenetic pace that the city requires us to have.
Cheef
Arch Sergio Zanichelli
Study Group
Giulia Ferro Matthew Sergi, Laura Venturi
info@sergiozanichelli.it
 Share / Save
Share / Save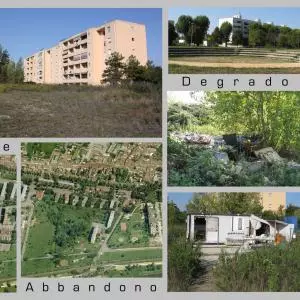
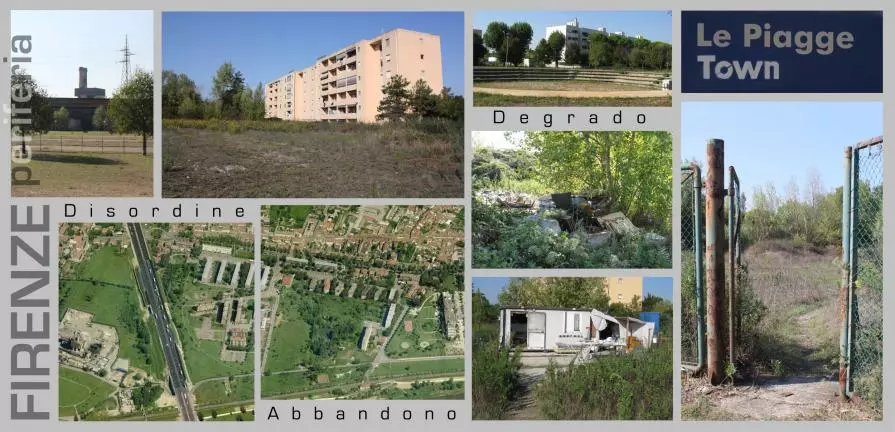
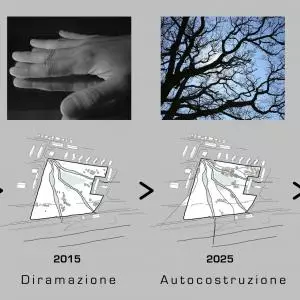
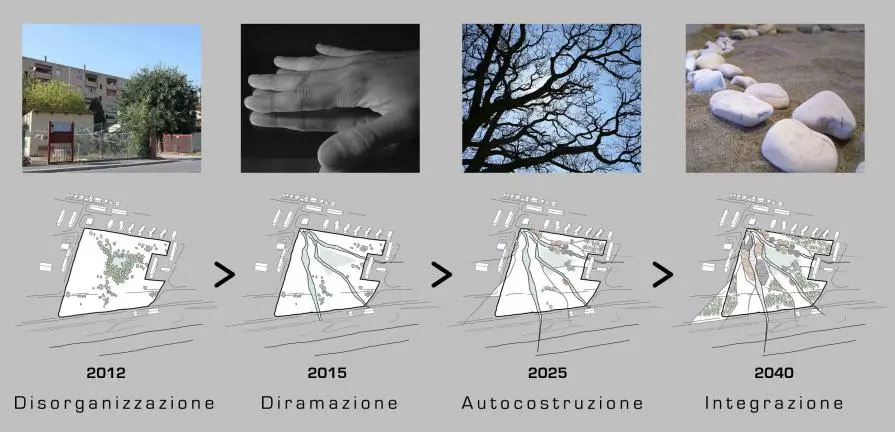
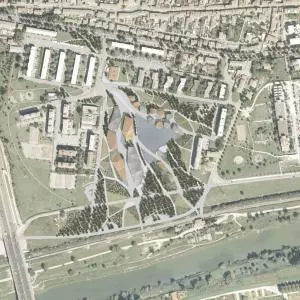
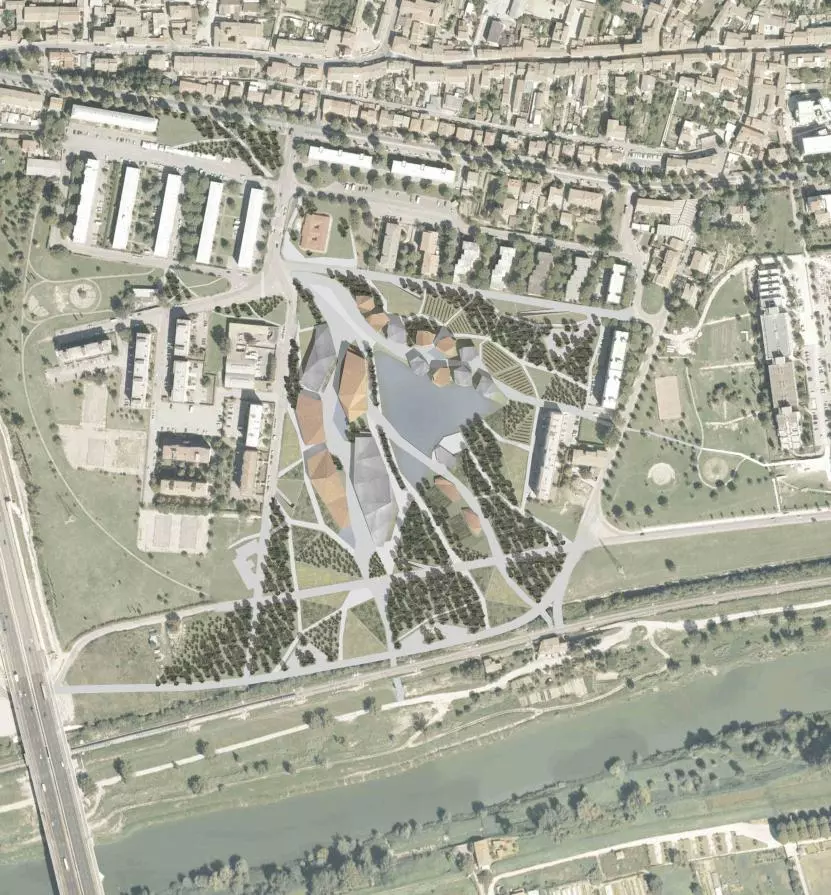
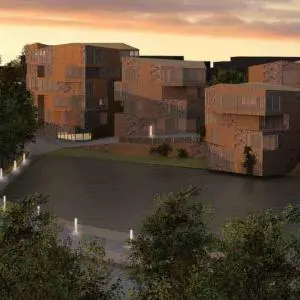

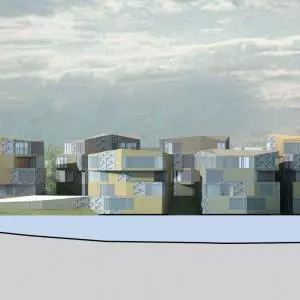

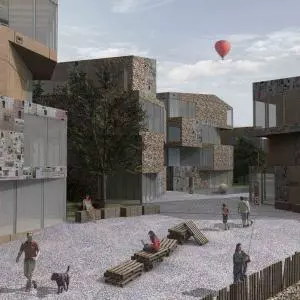
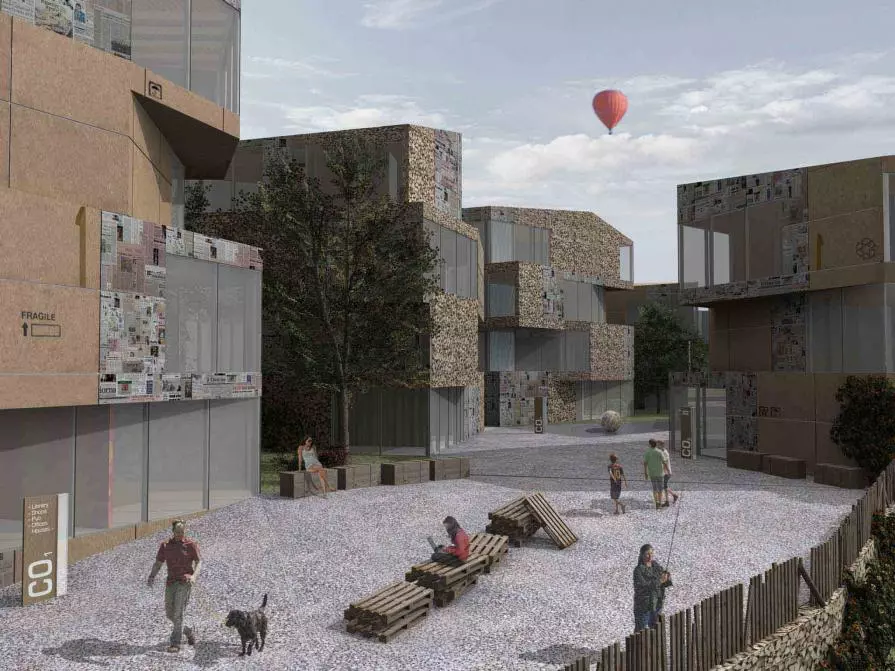

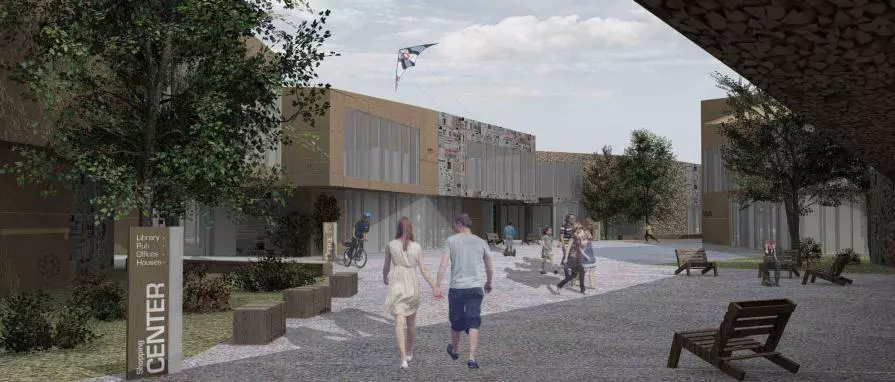
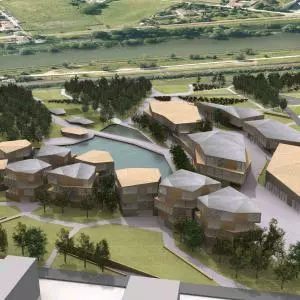






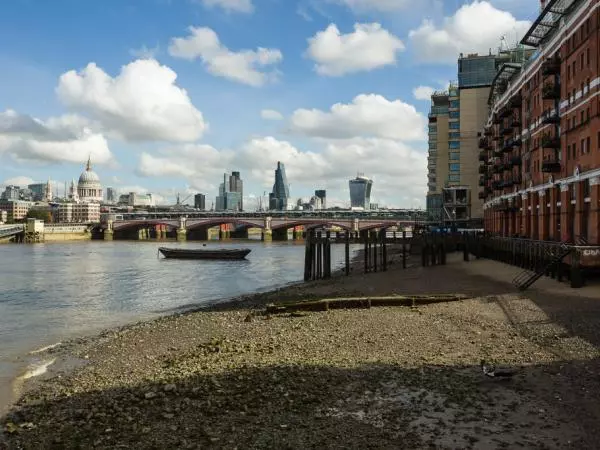
Comments 0
Say something