bivacco urbano
The project Bivoauc starts from a thought about the steps made by the walking man through the town. A journey can be made because of many reasons: work, studies or personal needs, and the man often walks throught the urban arteries in a anonymous way and in a sort of isolation.
Bivoauc will mainly change the public space into a place.
If the essence of building is the making of a place to live in, Bivoauc will become a living space, even if a temporary one. I think about this building in the heart of the town, along a pavement, in a small square, in an open town space; a building which can offer a chance to communicate, to have a rest, a shelter in the rain or in the sun.
It can be a waiting place at the bus stops or a shelter for a short time during the long journeys in the most remote places of the earth.
STRUCTURE
It is a bi-modular basically squared structure with opening on two sides. It is gathered up and not separated from its context. It has been chosen to keep this stucture simple but a particular attention is given to its colouring.
The colour is a sort of communication. BIVACCO (BIVOAUC) will express dynamism, joy, and it will be simply visible and identifiable. That’s why I have chosen to combine three complentary colours for the external walls, a light blue for the inside and the grey for the rest of the structure.
SUSTAINABLE ECONONY
I have built this structure using the cardboard, a material which for its characteristics suits well with a sustainable architecture ( recycling, ri-use, riducing waste).
The architect Shigeru Ban has been using this material for years to build buildings. The cardboard can be also used with the tecnique of paper crete ( cement, paper and water) which has been recently used in Italy.
For the external walls and the seating boards it has been used smooth boardcard while the roof is being made waterproof thanks to polyethylene. For the interior I have used corrugated cardboard.
The cardboard is beign treated to make it fireproof and waterproof.
TECHNICAL DATA
1) MODULE Height m. 2.20 Width m. 1.40 Length m.1.40
2) MODULE Height m. 2.10 Width m. 1.40 Length m 1.40
Interior seating board
Length: m.1.40
Width : 35 centimeters
Height : 80 centimeters
Step: 10 centimeters
MATERIAL
External : smooth cardboard
Internal: corrugated cardboard
Roof: polyethylene
Colour: acrylic paint for external use
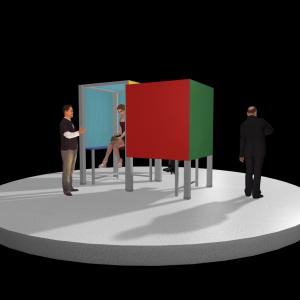


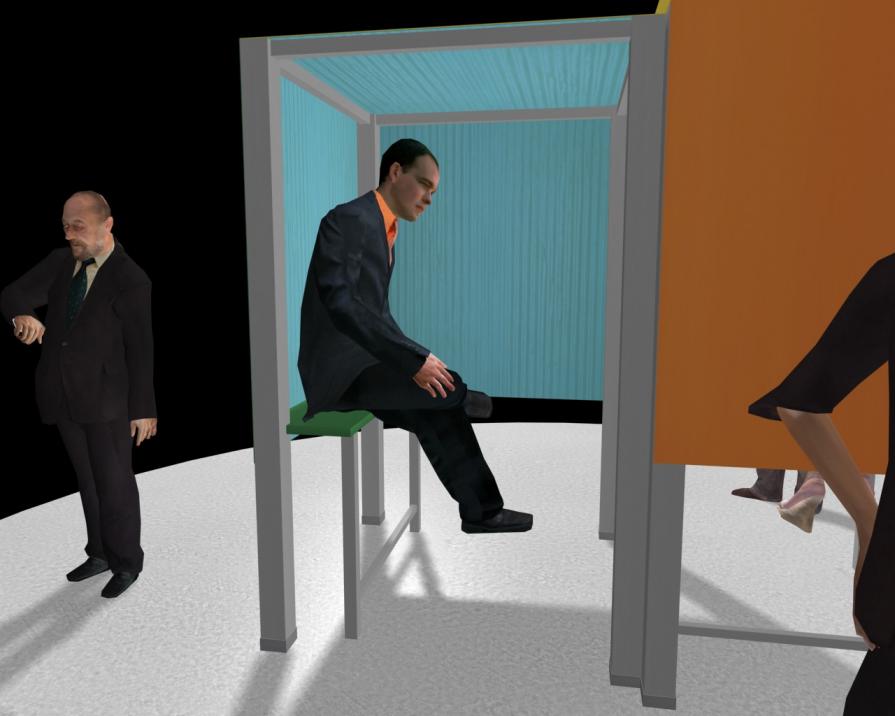
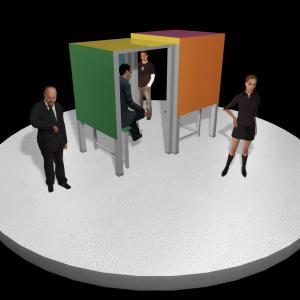
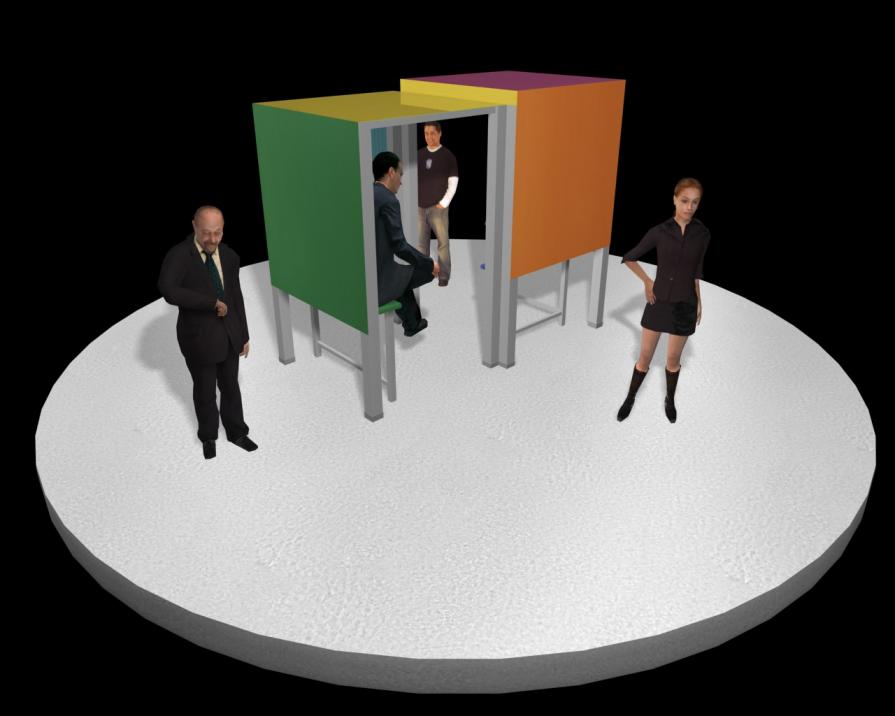
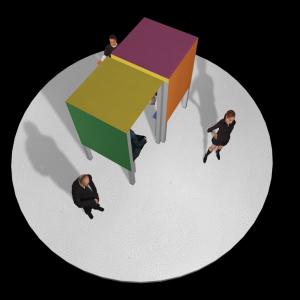
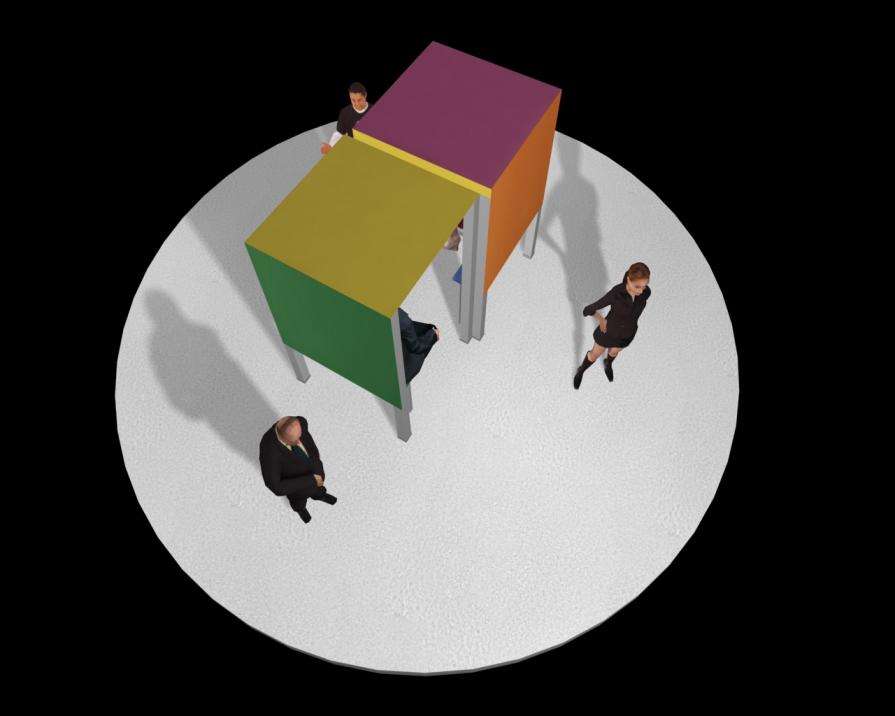




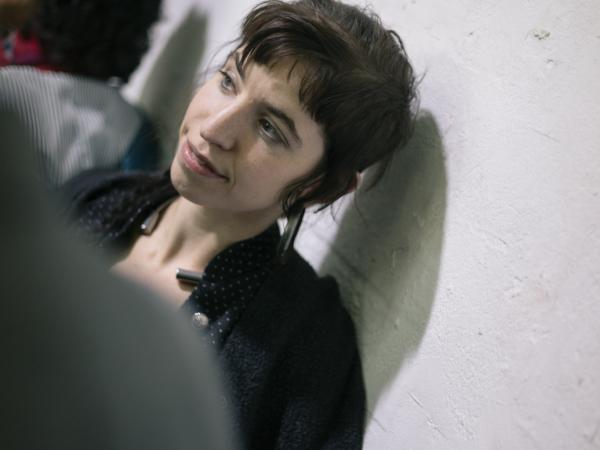
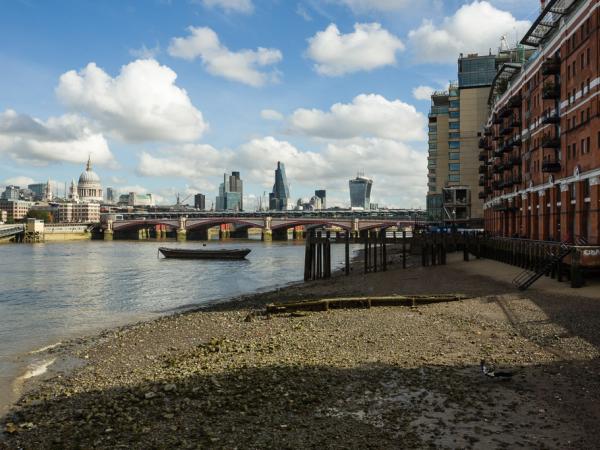
Comments 0
Say something