"Vuoto urbano" = "Pieno relazionale"_ Riqualificazione urbana di P.zza Paolo Uccello- FI
A case in point is Piazza P. Uccello, where street accommodation, design of tramvia, recently created, have distorted the square reducing it to an urban turn-off, a transition zone where the spaces are "flowerbeds", fragmented and disconnected from the urban context.
In light of this design approach has been throught scale, depending on the type of phenomenon that has been considered analyzing a particular social aspect or urban area and the consequences of it, creating a scene of an urban life for “fast” or “slow” travelers.
The site has a strong vocation to be a "nodal" space that insists on the intersection of important "urban systems", in particular, could be the "door of Cascine park." The project aims is to rehabilitate the square role through its mobility, reversing the roles that had distorted urban square concept. So an “urban void” can became a place“ full of relations”. For a district scale use the square, is conceived as "collective living outdoors" to emphasize the life of the neighborhood. For a urban and suburban scale use as a resting place and entertainment awaiting the arrival of the tramvia or "intermodal exchanger". That is why the project foresees bike sharing systems service, bicycle paths and parkings.
Starting from the infrastructure the project aim to reconnect the breaks in the urban narrative. In order to make interact the fragments as parts of a unit have been created thematic connections; the choice of materials, colors, the pavement design, the green type and arrangement, etc. unify
areas and provide links to the context, semantic elements, orientation elements that satisfy the need of urban unit. The inserts placed transversely into the paving unite ideally various fragmented spaces as a "thread" that mends a tear in a fabric.
The square is developed through a sequence of public spaces, of different functions and uses; we find landscaped spaces, garden for children with educational games, designed specifically for this place.
The gravel paving reminds natural landscape of the nearby Cascine and inserts become guidelines for pedestrians flow. The flower bed, with marble monoliths, waste production, emphasizes the boundary between two themes; children's garden and pedestrian garden.
The refuse is elevated to art and becomes sculpture. refuse can be reinterpreted Throught art and become elements of urban focus and perception. Surprise events, metaphors of a message of environmental sustainability, opportunity for social interaction and dialogue between people and between people and the city through art and architecture communicative function.
Hence the idea of creating an " eco-electric oasis " in which the mechanical energy produced by the users is transformed into electrical energy and stored to be used inside the area by the users themselves. The user can make pedaling movement, sitting or lying down and at the same time storing energy through energy accumulators. The energy produced will be used to provide more services to the community, for example, to charge a laptop, or mobile, for night lighting, etc. The " eco-electric oasis " can be implemented anywhere, and have a low cost and low impact technology, a creative solutions to improve the use of public spaces.
 Share / Save
Share / Save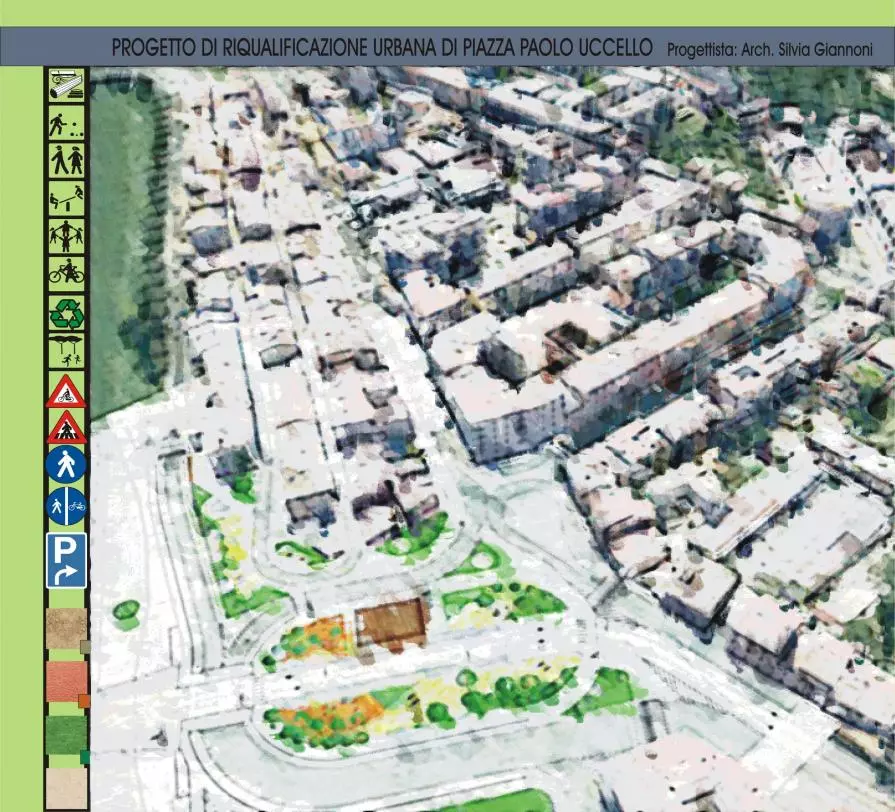
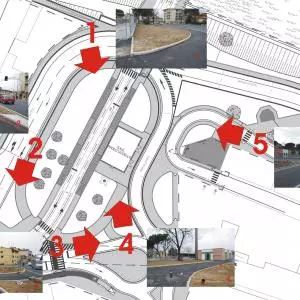
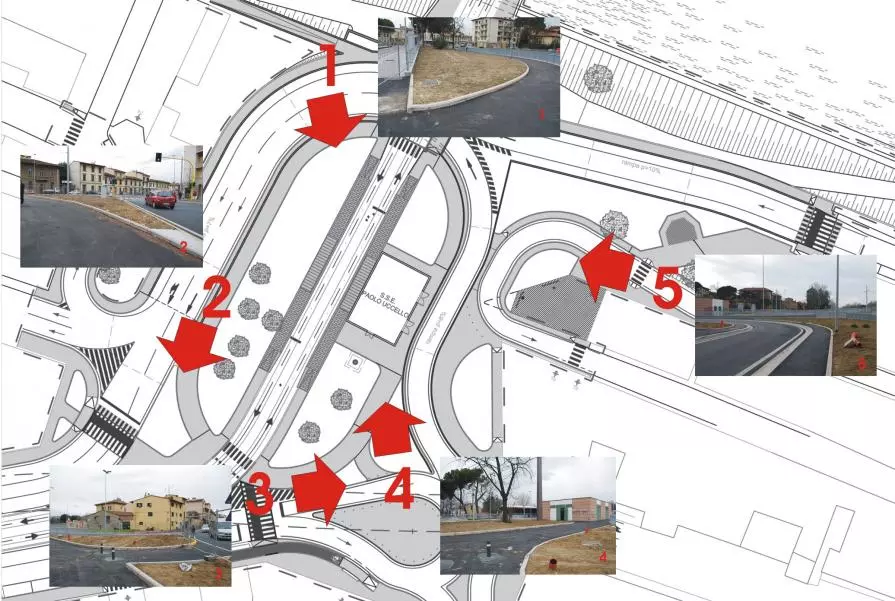


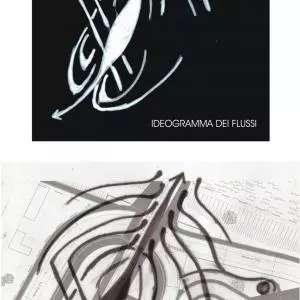
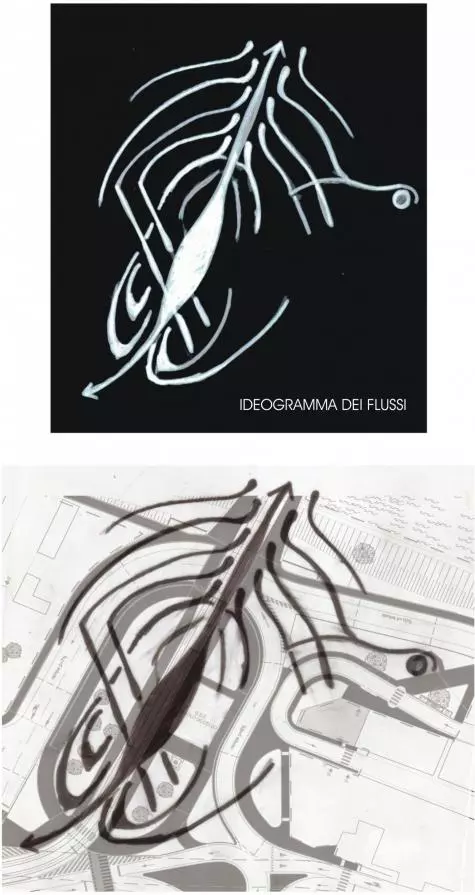
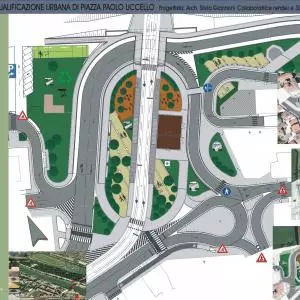
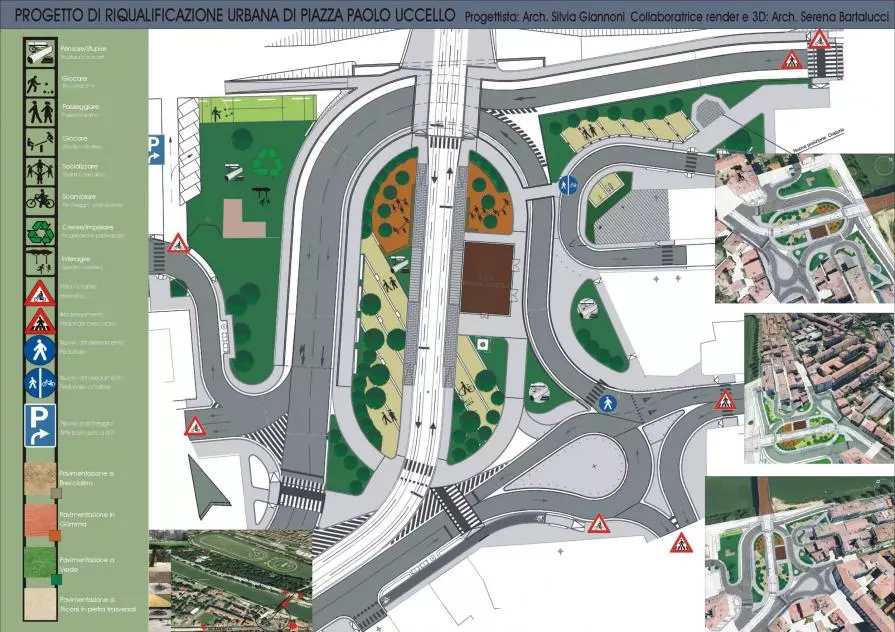
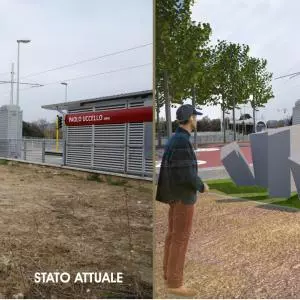
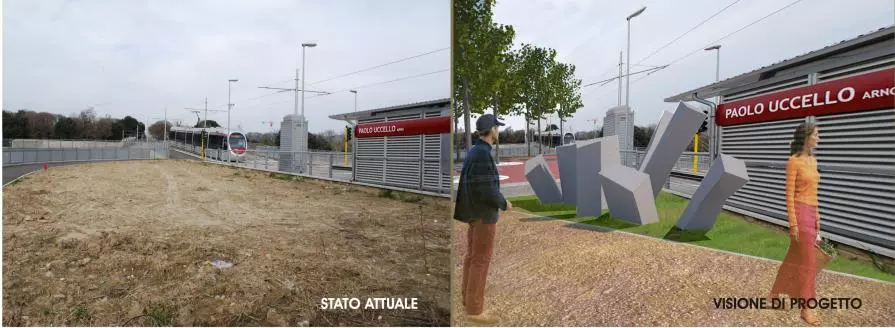
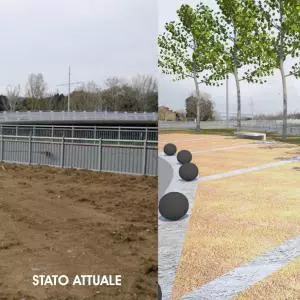
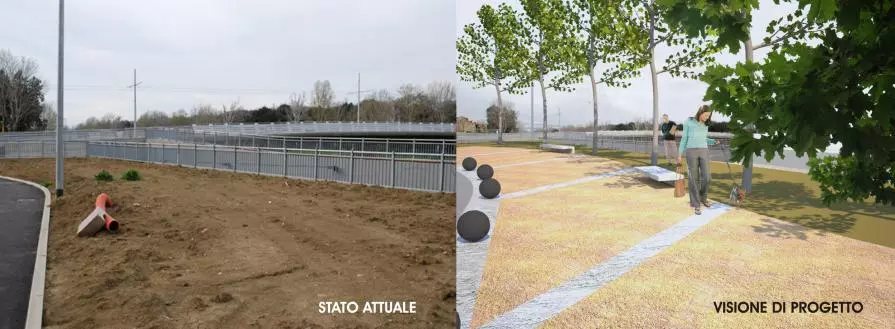


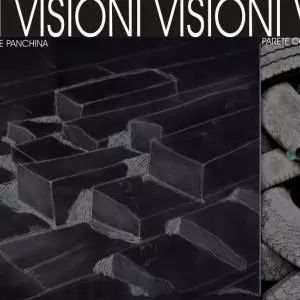

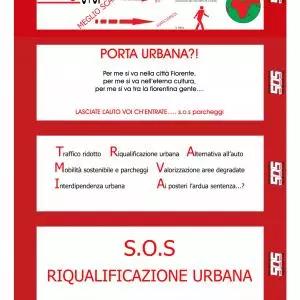
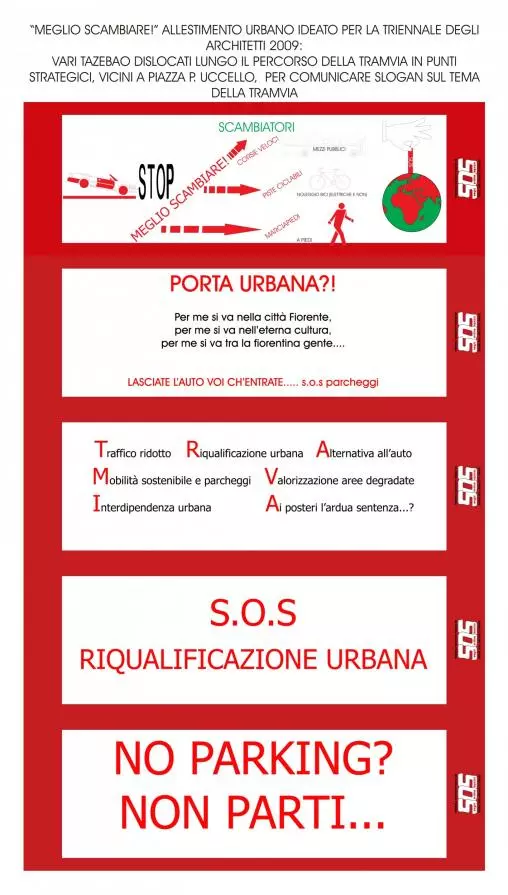







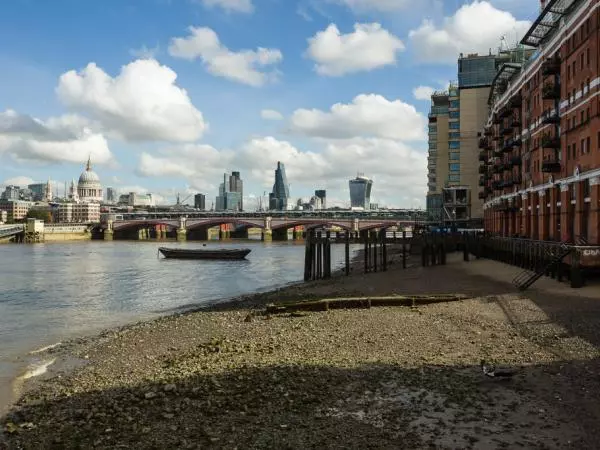
Comments 0
Say something